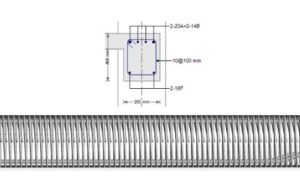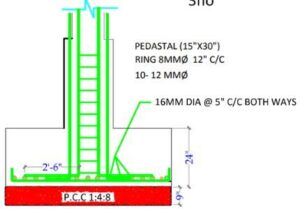Contents
How to calculate the complete quantity of steel in beams, columns, slab and foundation in 1000 square feet area?
The steel bars are the most essential material in the making of the concrete members like beams, columns, slabs and foundation. in this article you can able to lean about what is the total quantity of steel bars required for the 1000sft slab area in the building construction. The complete reinforcement values of the structural components depends upon the various factors like loading condition, architectural plan, center to center distribution between the columns and grade of the concrete.

The complete concepts of minimum and maximum percentage of steel related to the beams, columns, slabs and foundation is explained in my previous blog post read the concepts with the below link.
Minimum and maximum percentage of steel required in RCC building design
See the details in my Youtube channel Civil Engineering by shravan
Minimum and maximum steel quantity in building components
Building plan considered for the estimation
The below specified plan shows the duplex house plan which is used as 1BHK purpose. The architectural plan consisting of 1 Kitchen, 1 Hall/Living room, 1 Dining, 1 Bed room and toilet as per the requirement of the client.
The below table shows the properties of building used in the project
| S. No | Description | Properties taken |
| 1 | Utility of building | Residential purpose |
| 2 | Number of columns | 12 Nos |
| 3 | Number of beams | 17 Nos |
| 4 | Column size | 12”X12” |
| 5 | Beam size | 12”X9” |
| 6 | Slab thickness | 5” |
| 7 | Length of slab | 24’3” |
| 8 | Width of slab | 43’6” |
| 9 | Height of building | 10’0” |
Area of the slab = 7.40mX13.260m = 98.124m2
By converting the m2 to ft2
Now the area of the slab = 98.124X10.7639 = 1,056.20 sft slab area
So the area of the slab is considered as 1057 square feet approximately
Quantity of steel in beams
As per the standard the minimum percentage of steel is considered as 1% of the volume of the concrete required and the maximum percentage of steel is 2% of the volume of the concrete required for making the beam.

Volume of the beam = Number of the beams X Dimensions of the beams X length of the beam
=17X0.23X0.3X3 = 3.519 m3
Now the 2% of the above value = (2/100)X 3.519 = 0.07038m3
As we know that Density = Mass/volume
So, Mass = Density X Volume
As we know density of steel bar = 7860kg/m3
By substituting we will get
Mass = 7860 X 0.07038= 553.1868Kgs
Quantity of steel in Column
As per the standard the minimum percentage of steel is considered as 1% of the volume of the concrete required and the maximum percentage of steel is 6% of the volume of the concrete required for making the column.

Volume of the column = Number of the columns X Dimensions of the columns X Height of the column
=12X0.3X0.3X3.34 = 3.6072m3
The maximum quantity of steel in column is 6% of the volume
Now the 6% of the above value = (6/100)X3.6072 = 0.216432 m3
As we know that Density = Mass/volume
So, Mass = Density X Volume
As we know density of steel bar = 7860kg/m3
By substituting we will get
Mass = 7860 X 0.216432= 1,701.15552Kgs
Quantity in RCC Slab
As per the standard the minimum percentage of steel is considered as 0.7% of the volume of the concrete required and the maximum percentage of steel is 1% of the volume of the concrete required for making the slab.

Volume of the slab = Length of the slab X Width of the slab X Thickness of the slab
=7.40X13.260X0.125 = 12.2655m3
Now the maximum quantity of steel in slab is 2% of the volume
Now the 6% of the above value = (2/100)X12.2655 = 0.24531 m3
As we know that Density = Mass/volume
So, Mass = Density X Volume
As we know density of steel bar = 7860kg/m3
By substituting we will get
Mass = 7860 X 0.24531= 1,928.1366 Kgs
Quantity of steel in Foundation
Let us consider the foundation is isolated footing which is having 4’0”X4’0”X5’0” volume of the footing. As per the standard the minimum percentage of steel is considered as 0.7% of the volume of the concrete required and the maximum percentage of steel is 0.8% of the volume of the concrete required for making the foundation.

Volume of the foundation = Number of columns X Length of the footing X Width of the footing X Depth of the footing
= 4’0”X4’0”X5’0” = 12X1.2192X1.2192X1.524 = 23 m3
Now the maximum quantity of steel in slab is0.8% of the volume
Now the 6% of the above value = (0.8/100)X23 = 0.184 m3
As we know that Density = Mass/volume
So, Mass = Density X Volume
As we know density of steel bar = 7860kg/m3
By substituting we will get
Mass = 7860 X 0.184= 1,446.24 Kgs
Follow our previous posts here
Which bricks are best AAC blocks or red bricks in building construction?
What is base isolation system? Different types of base isolation systems used in building design?
Complete G+1 building design by Staad pro V8i software package ?
Conclusions of Quantity of steel required in the beams, columns, slabs and foundations as per the Indian standard system
Well now the above explained concepts are related to the complete calculation of quantity of steel required for the beams, columns, slab and foundation. For the slab of 1056sft area it is required approximately 553.1868Kgs of steel, for the columns it is required approximately 1,701.15552Kgs of steel, for the RCC slab it is required approximately 1,928.1366 Kgs of steel and finally for the foundation it is required approximately 1,446.24 Kgs of steel in the ground floor building structure.
For more information related to the civil engineering concepts and building design lectures follow my YouTube channel Civil engineering by shravan.
Thank You for reading this article,
Your Shravan,
Have a nice day.