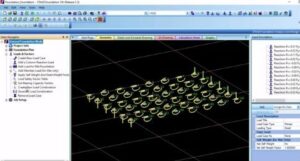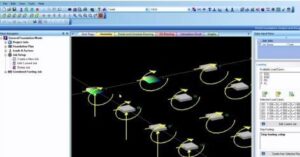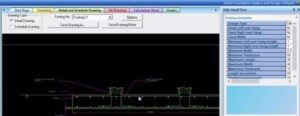Contents
Combined footing design by staad pro software | building design |
Footing is the structural component which is exists below the ground surface. The foundations are basically four types related to the isolated, combined, strip and raft or mat sections. The complete details of what is foundation and different types of footings used in building design are explained in my previous blog post read complete details with below specified link. In this article you can able to learn about how to design the combined footing for the RCC building by using STAAD Pro V8i software. The combined footing designs are generally used in the building structures if the center to center distance between the RCC column sections are less than 8’0”.
What are the different foundations used in building construction ?
Building design results by STAAD Pro software
After modeling process, analysis process and designing of the frame sections it is important to design the foundation as per the provided code standards. For understanding the concepts of building modeling analysis and designing before foundation is explained in below specified video see the details.
Analysis and design of example building model by using STADD Pro software

The above model shows the G+2 small building structure which is consisting of 0.46mX0.23m column size, 0.35mX0.23m beam size and slab thickness of 150m. The length of the building is considered as 17.5m and width of the building is 12m cross section. The height of the structure from the support condition is 15m, from the plinth level is considered as 12m and from the ground floor is 9m.
The building is designed by using IS 456 code standards by considering M30 grade concrete, Fe500 grade steel, Maximum diameter of bar is 16mm and minimum diameter of the bar is 12mm. The below figures shows the beam design and column design results as per the specifications.
Combined footing design
After design process is done for the beams, columns and slabs click on the foundation design at the top bar in STAAD Pro software and select the loads related to the both gravity loads and lateral loads and click on the foundation design which is provided at the right bottom corner section. Now the fixed supports related to the G+3 building are imported to the staad foundation software.

Now we have to click on the loads and factors and generate the load combinations for service load and ultimate load condition systems. After the generation of the load combinations is done select the job setup which is their below the loads and factors give the job name depending upon the name of the project, select the job type as combined footing as per the assumptions, choose Indian standard code from the available code books, select the default units as SI system and select the all the support conditions from the available cases. Select the load cases related to the both service load and ultimate loads.
After adding the details click on the job setup option. Now select the two supports which is near to one and another click on the create strip so that it will create one strip condition. In the same process develop the strips for the remaining column sections.

Select the combined footing design results on the left hand side it is consisting of concrete and rebar values, cover soil type and safety, footing geometry and design sections. Assign the input values like geometry of foundation, soil bearing capacity values and other section if required and directly click on the design and run analysis option. The complete combined footing design results are done by using STAAD foundation software. After this select the geometry, foundation results as per the IS 456 2000 standards. Finally see the results of combined footing as per the design calculations.

See the complete Combined footing of G+2 building in below video.
Read our previous posts here
How to calculate the complete quantity of steel in RCC beam section?
Which bricks are best AAC blocks or Red brick blocks in wall construction?
What is base isolation system? Different types of base isolation systems used in building design?
Complete G+1 building design by using STAAD Pro software as per IS 456 2000 code standards.
Conclusions of combined footing design by STAAD pro software
Combined footing design is best if the center to center distance between the RCC column is less than 8’0”. As per the software we can easily determine the reinforcement values as per the grade of the concrete and grade of the steel provisions. The reinforcement design results are made with the help of the IS 456: 2000 code standard provisions.
For more information related to the civil engineering concepts and civil engineering updates follow my YouTube channel Civil engineering by shravan.
Thanks for reading this article,
Your shravan,
Have a nice day.