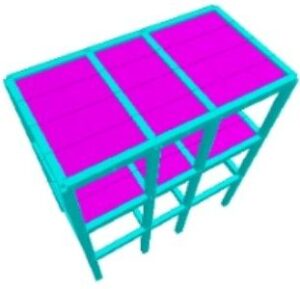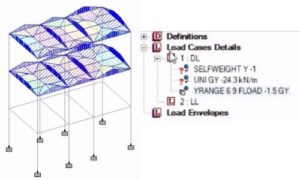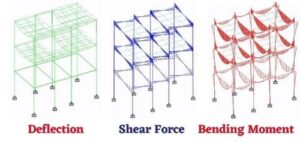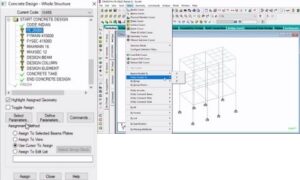Contents
Complete G+1 Building design by Staad pro software with IS 456 2000 code
Building design by staad pro is the process of determining the reinforcement details of structural elements like beams, columns, slabs and footings. In this article you will able to learn about how to design G+1 building by using STAAD Pro V8i software package. The below table which contain details and specifications of dimensions of members and loads which is assumed for the building modelling, analysis and design.
| S. No | Details | Specifications |
| 1 | Building type | Residential Duplex building |
| 2 | Beam size | 300mmX230mm |
| 3 | Column size | 300mmX230mm |
| 4 | Slab Thickness | 125mm |
| 5 | Loads Considered | Dead load, Live load |
| 6 | Code book | IS 456-2000 |
| 7 | Grade of concrete | M25 |
| 8 | Grade of steel | Fe415 |
| 9 | Maximum main bar size | 16mm |
| 10 | Maximum secondary bar size | 12mm |
Steps to be considered for analysis and design
The following steps to be considered for the analysis and designing of RCC building by using STAAD Pro software
- Modelling of building
- Applying the load cases
- Analysis of building
- Designing of building
- Checking the results for reinforcement details
- Foundation design by STAAD Pro
Modeling of building
Click on the STAAD Pro V8i software then modeling of the building is done with structure wizard option or create by using node point also, in this present example the 3d frame model is created with the select option and structure wizard on the top. Select the frame model from model type and click on the bare frame option, after this the selection option will be open on new window which contain number of bays in length, width and height enter the values of number of bays as per the building plan and number of floors. Then the values of individual bays are enters as per plan view of the building and click on apply option then import the model to STAAD software from structure wizard option.

Now after importing process is done create the slab elements with 4 node plate or generate surface meshing option. Now define the dimensions of the beams columns as 300mmX230mm cross section and slab thickness as 125mm size. Apply the properties of beams and column and slab sections by using assign to select or assign to view option. The complete 3d building model in STAAD software is shown in the below specified figure.

Applying the load cases
After creating the 3d building model apply the fixed supports at base. Now the next step is to create load cases apply them for the G+1 building. In this example the loads which are comes under the gravity loads are considered.
What are the different types of load cases considered in building design?
The loads related to the dead load, live loads are initially defined through the load cases and details option. Under the dead load the loads related to the self weight with factor 1, wall loads (external wall load, internal wall load and parapet wall load) sum of 13.8+7.5+3 =24.3kN/m applied for beams, floor loads with intensity of 2kN/m2 (0.1X20) are defined and under the live load case the slab floor load is added which is having 3kN/m3 intensity.

Now firstly apply the self weight with assign to view option, apply the wall load by selecting the beams with select option beams parallel to X direction and beams parallel to Z direction and apply 24.3kN/m load and finally the floor will be directly applied for the slab.
Analysis of building
This is the third step in building design by STAAD Pro software. Go to analysis and print option and add the no print option then click on analyze option and run analysis on the top bar. Check the shear force, bending moment and deflection values as per the considered load cases. The complete shear force, bending moment and deflection diagram is shown in the below figures see below.

Designing of building
The designing of building is done with the help of IS 456 2000 code provisions this is the fourth step in the complete building design by STAAD Pro software. For that click on the design option concrete frame design select the IS 456 2000 code then select the parameters related to the grade of the concrete, grade of the steel, grade of the shear reinforcement, maximum main reinforcement, maximum secondary reinforcement and define the values according to the M20grade concrete, Fe415 steel, 20mm diameter, 12mm diameter. Now click on the beam design, column design and slab design then apply the properties and apply the beam design, column design and slab design options according to required selection option. Now again do the analysis by using analysis and print option on the left and click on the run analysis on the top. Now the complete building design will be done after 15 to 20 seconds analysis.

Checking the results for reinforcement details
Now select any one of the beam for the G+1 building the below figure shows the beam design results which contain 4 bars of 10mm diameter at the top reinforcement and 2 bars of 12mm diameter for the top storey beam section.

Now select any one of the column for G+1 building which is shown in the below figure which contain 12 number of 16mm diameter bars for the whole column section for the selected beams.

Now see the slab reinforcement details with staad output file which is available by clicking on the shear reinforcement details and transition reinforcement details.
Foundation design by STAAD Pro
After checking the beam design, column design and slab design results values we need to design foundation as per IS 456 2000 code provisions. For that initially we need to click on the foundation design and select the load cases related to the dead load, live load cases and click on the run staad foundation option the fixed supports of the G+1 will be imported to staad foundation software.

In the present example the isolated footing is made as per IS 456 2000 code, for that initially generate the load combinations as per the service load combinations and ultimate load combinations. Now click on the create job option and give the file name and select the isolated footing, selected code as per IS code and select the units as per the SI units and click generate option.
The isolated footing design results will be generated on the left hand side select the bearing capacity of soil, and basic parameters as per the considerations. Finally click on the analyze option and click on the design option. The complete isolated footing design results are generated now we can see the results in staad foundation software.

The complete analysis and design of G+1 building is explained in my YouTube channel see the complete details with below video.
Follow our new posts below
What are the different types of foundation used in building construction?
Calculation of mix design of M20 grade concrete as per IS 10262 code standards?
What is the mix design of concrete? Various steps followed in mix design as per IS10262 code.
What are the basic parameters considered for seismic analysis of building ?
Conclusions of complete G+1 building design by using STAAD Pro software
Well now the above explained concepts are related to the complete G+1 building design by using STAAD Pro software. The analysis and designing of building is done with the help of the six steps of modeling of building, applying the load cases, analysis of building, designing of building, checking the results for reinforcement details and foundation design by STAAD Pro.
For more information related to the civil engineering concepts see my YouTube channel Civil Engineering by Shravan.
Thank You,
Your shravan,
Have a nice day.