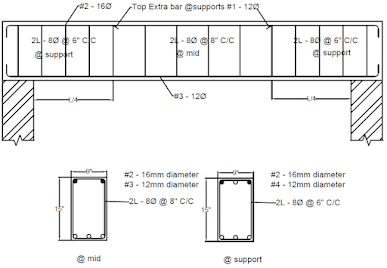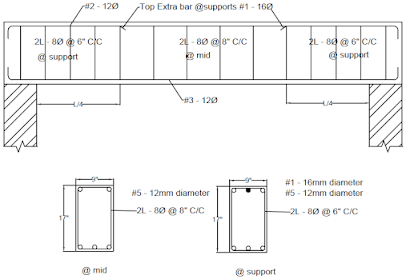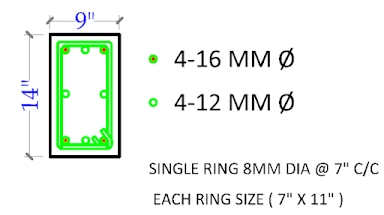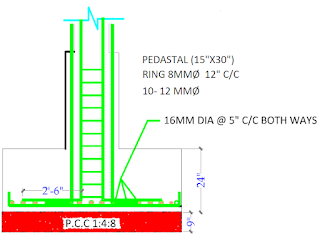Contents
What is complete full reinforcement details of G+1 building ? Beam detailing ? column detailing ? Slab detailing ? foundation detailing ?
In this article I will explain you complete reinforcement details of G+1 Building structure which is located in Indian Conditions.
This information is only for education it is an example for understanding concepts. The details may varies depends upon the specifications of building. The concrete grade is assumed as M25 and steel grade is taken as Fe415 grade and soil bearing capacity is 200.
For the G+1 building structure the beam size and column sizes are assumed as 0.35mX0.23m and slab thickness is assumed as 0.12m.
reinforcement details are used to prepare the reinforcement details of buildings like Ground floor, G+1, G+2 etc. The values of the reinforcement depending upon the major factor loading condition.
Basically loads are classified in to two types one is gravity loads and another one is lateral loading conditions. The dead load, live load, floor loads are major cases under the dead loading condition systems. The seismic and wind loads are the major types in lateral loading systems.
Under the dead loading condition the self weight, external wall loads, internal wall loads, parapet wall loads, floor loads, stair cases loads and water tank loads are considered. These loads are acts in the gravitational force direction. The gravity loads are related to the point loads or area loads which we are considered in building designs as per the structural design .
Under the lateral loading condition the forces related to the seismic and wind are considered, these forces acts in X direction and Y direction condition in buildings. The calculation of seismic load is carried out with the help of IS 1893 code standards and the calculation of wind is determined with the help of the wind code IS 875-part 3 provisions.
For the current reinforcement values only the load of gravity type are considered with suitable load combination.
The reinforcement details of this building are classified into below categories
1. Plinth Beam
2. Beam
3. Column
4. Slab
5. Foundation
1. Plinth Beam reinforcement
The plinth beam values are shown in the below figure 1. The top and bottom section contains 12mm and 16mm diameter bars at mid span and supports. The stirrups are taken as 2L-8dia with 6” C/C from start to end of the beam.
Figure 1: Plinth Beam Reinforcement Details
2. Beam reinforcement
Similarly the beam detailing values are shown in the below figure 2 . The top and bottom section contains 12mm and 16mm diameter bars at mid span and supports. The stirrups are taken as 2L-8dia with 6” C/C from start to end of the beam.
Figure 2: Beam Reinforcement Details
3. Column reinforcement
For the G+1 building model the column size is taken as 0.3mX0.23m. Total 8no’s of 12mm diameter and 16mm diameter bars are used for the column. At the corner as per design consideration 16mm diameter bars are adopted and at center 12mm diameter bars are taken. The details are shown in the below figure 3.
Figure 3: Column Reinforcement Details
4. Slab results
For the total length of the slab the main bars are used with 10mm size at 6’ C/C distance and distribution bars is used 8mm size at 6’ C/C distance.
5. Foundation results
For the building structure of G+1 model with 6m height the dimensions of foundation is taken as 4mX4mX4m. The 16mm diameter Horizontal and vertical bars with 5’ C/C distance is considered for foundation mesh. The below figure 4 shows the isolated footing values for G+1 building.
Figure 4: Foundation Reinforcement Details
The complete concepts are explained in my YouTube channel please click here to see.
Conclusions
Well now the above all explained concepts are related to the reinforcement details of G+1 building.
Thanks for reading this article please contact us for any quarries.
Please watch interesting concepts in my YouTube channel Civil engineering by shravan. Please feel free to text us at contact us page for any quarries.
Thank You
Your Shravan
Have a good day.




Good work sir
Thank You
perfect….
Thanks
Thank you Mr.Sharvan , really your effort was highly appreciated. Best regards
Thank you
Plesae want know ur address
Sir pls which soft ware you used when u analaysed this g+1 building staadpro or etabs
Thank you so much sir for doing this kind of things .. I am recently passed out student actually we need this kind of information. TQ
Staad
My Pleasure
connect with me through my mail
civilengineeringbyshravan@gmail.com