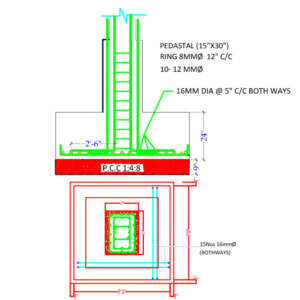Contents
What is the depth of foundation for various floors in building design ? foundation depth for 2 floors building ?
what is depth of foundation? The foundation is the structure which is constructed below the ground to resist the whole building structure. Basically the total sum of the load related to gravity and lateral load is initially transfer to the slab and it is to the beams, through the beams it will directly transfer to the foundation and then to the foundation finally.
Foundations are different types depending upon the design consideration we will take generally shallow foundation, deep foundation, combined, spread or strip, pile foundation and drilled shaft or caisson foundation.

The depth of the foundation is depending upon the many factors and building design considerations the following three are the major types in the foundation design.
- Soil type
- Loading condition
- Center to center distance between the columns
1. Soil Type
Soil is an important and first factor which affects the foundation dimensions, soil are three types like loose soil, medium soil and hard soil condition. The building design in loose soil condition requires higher depth when we compare with medium and hard soil due to presents of the less value of soil strength.
2. Loading condition
Loading condition is the second factor which affects the depth of foundation. If the total load on the building is high than the depth of foundation increases due to presents of loading intensity, in the same process if the loading is less then low dimensions of footing required in building design.
3. Center to center distance between the columns
The center to center distance between the column sections is the third factor which affects the depth of foundation. The minimum center to center distance is taken as 3m and the maximum center to center distance is taken as 5m. If the distance between the columns increases beyond the limits the foundation depth increases in building design.
Depth of footing for various floors
The below described table shows the depth of the foundation for Ground, G+1, G+2, G+3, G+4 and G+5 structure. These values are only my personal experience not an accurate values depending upon the various requirements the values may varies.
Note : Use these values for understanding the concepts only.
| S. No | Building | Depth in feet |
Depth in mm |
|
1 |
Ground | 5 |
1524 |
|
2 |
G+1 | 5 to 6 |
1524 to 1828.8 |
|
3 |
G+2 | 6 to7 |
1828.8 to 2133.6 |
|
4 |
G+3 | 7 |
2133.6 |
| 5 | G+4 | 8 |
2438.4 |
| 6 | G+5 | 8 to 9 |
2438.4 to 2743.2 |
The complete concepts of depth of foundation are explained in my YouTube channel Civil Engineering by Shravan please click here to watch.
Conclusions for depth of foundation
Well now the above explained concepts are related to the depth of foundation for ground floor building to G+5 building structures. For ground floor buildings depth is taken as 5feet, for G+1 floor buildings depth is taken as 5feet to 6feet, for G+2 floor buildings depth is taken as 6feet to 7feet, for G+3 floor buildings depth is taken as 7feet, for G+4 buildings depth is taken as 8feet and for G+5 building structure it is taken as 8 feet to 9feet. Please follow my YouTube channel for more information regarding percentage of steel in building.
If you have any Questions about the percentage of steel in concrete feel free to reach us at contact us page.
Thank you
Your shravan
Have a good day.