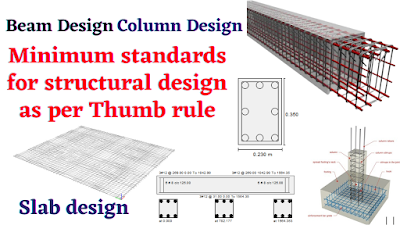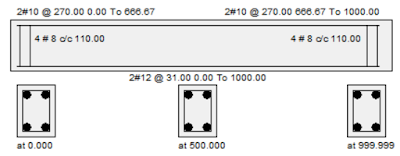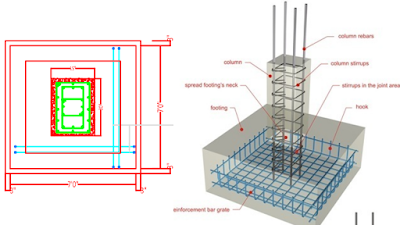Contents
Minimum standards for structural design as per thumb rule | Building design | civil engineering | beam design | column design | slab design |
Minimum standards are major key points in building design as per the structural engineering. Without using the minimum values it is difficult to design the structure under the specified conditions. As per the various code provisions the minimum standards will varies. But these minimum values are not to accurate. These standards are only helps in designing of ground floor or G+1 building structures only.
 |
| minimum standards as per Thumb rule |
The minimum standards of building structure are classified in to two categories
- Materials and structural elements properties
- Reinforcement Details
Materials and structural elements properties in minimum standards in structural design
Under this category the material properties like grade of the concrete, grade of the steel is considered and for elements properties the minimum stands like beam section dimensions , column section dimensions , slab section dimensions and foundation section dimensions are considered.
Beam properties
As per the Indian code provisions the minimum cross section for beam is taken as 9”X9” for ground storey building structure. By increasing in the number of floors the dimensions of beam is also varies. For the G+1 building structure design it is recommended to consider 9”X12” size dimensions.
Column properties
For the building design under ground floor as per code provision it is recommended to take 9”X9” this will be helps till one and half storey also. For G+1 building structure the dimensions of column is taken as 9”X12” or 12”X12” depending upon the considerations.
Slab properties
The minimum dimensions of slab as per standards are taken as 4”. But for slab construction we have to use 0.5” pipe lines and extra 0.5” cover to be added to slab total of 5” slab section is considered for the slab design. This 5” slab thickness is also helps in G+1 building design.
Foundation properties
For foundation under Ground or G+1 building minimum length and width of the foundation is used as 4’0”X4’0”.
Grade of concrete and steel
Material properties is also important in building design the minimum of M20 grade with mix ratio of 1:1.5:3 and minimum of Fe415 grade steel is considered in ground or G+1 Building design.
Reinforcement details in minimum standards in structural design
Beam reinforcement details
For ground floor building 4numbers of bars which is 2 of 12mm diameters at top section and 2 of 10mm diameter at bottom section is enough for ground floor building. Concrete cover minimum of 40mm with M20 grade concrete mix to be adopted in building design.
 |
| Beam reinforcement details |
Column reinforcement details
For ground floor building the column with 9”X9” size 4 bars of 12mm diameter main reinforcement and 8mm diameter stirrups with 150mm distance is taken with M20 minimum concrete grade.
For G+1 building the column with 9”X12” or 12”X12” size 6 bars of 12mm diameter main reinforcement and 8mm diameter stirrups with 150mm distance is taken with M20 minimum concrete grade.
 |
| Column reinforcement details |
Slab reinforcement details
Basically slabs are classified in to two type one way slab and two way slab. For the one way slab the main reinforcement of 8mm diameter bars with 6”C/C distance is minimum, distribution reinforcement of 6mm diameter bars with 6”C/C distance is minimum for ground floor building.
For the two way slab system the main reinforcement of 8mm diameter bars with 5”C/C distance is minimum, distribution reinforcement of 8mm diameter bars with 7”C/C distance is minimum for ground floor building.
 |
| Slab reinforcement details |
Foundation reinforcement details
For the ground floor building with 4’0”X4’0” footing dimensions initially 6” PCC bed is laid, then 12” rectangular foundation is placed above PCC bed. The reinforcement of steel mesh with 8mm diameter at 6C/C distance in both directions is preferred.
 |
| Foundation reinforcement details |
The complete concepts of Minimum standards for structural design as per Thumb rule is explained in my YouTube channel please click here to see.
Conclusions for minimum standards in structural design
Well now the above explained concepts are related to the minimum standards for structural design as per thumb rule. Please follow my YouTube channel for more information regarding civil engineering concepts.
If you have any quarries regarding this article please feel free to reach us at contact us page.
Please watch interesting concepts in my YouTube channel Civil engineering by shravan. Please feel free to text us at contact us page for any quarries.
Thank You
Your Shravan
Have a good day.