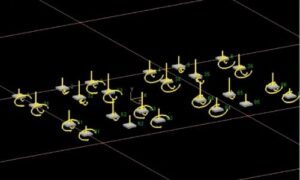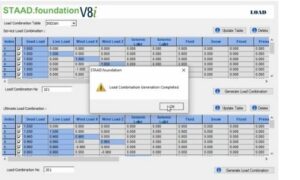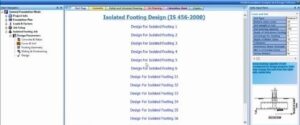Contents
Foundation design for G+2 building as per IS 456-2000 code| isolated footing | combined footing
Foundation is the concrete structure which exists below the earth. The foundation design is the method of determining the reinforcement values of footing as per the standards. In this article you can able to find how to design isolated footing and combined footing as per IS 456 2000 code standards for G+2 building structure. The isolated footing are commonly used in building structures to resists the whole building under loading condition. The combined footing is used in building structure if the center to center distance between two RCC columns is less than 3 to 2m. The complete connection between the columns is made with the help of the reinforcement under the ground in the combined footing type.
Complete building details for foundation design
The below table described points are related to the complete details of G+2 structure used in foundation design
| S. No | Description | Property |
| 1 | Number of floors | 3 (G+2) |
| 2 | Length of building | 14m |
| 3 | Width of building | 8m |
| 4 | Height of building with plinth | 12m |
| 5 | Beam size | 350mmX230mm |
| 6 | Column size | 460mmX230mm |
| 7 | Slab thickness | 125mm |
| 8 | Load cases | Dead and Live |

Isolated footing design as per IS 456-2000 code
After analysis and design is done in STAAD Pro software we have to import the supports to staad foundation design. The below figure shows the imported fixed supports for G+2 building in staad foundation.

Now after importing supports initially we need to create the load combinations for the foundation for that click of loads and factors on the left hand side and select the generate load combinations option. So that it will open another window which is shown in the below figure. Create the load combinations for service load and ultimate load by sing generate load combination option.

After creating the load combinations now we have to create a job for isolated footing for that click on the create job option so that is will display the properties on the right hand side wind window. Provide the required data like Job name, design code as IS456 and default units in SI and support assignment to all support condition which is shown in the below figure

Now we have to select the load combinations which are already defined as per ultimate load and service load case. And directly click in the design option so that it is display the isolated footing job option on the left hand side which contain the concrete and rebar, cover and soil, footing geometry, sliding and over turning and design enter the values as per the building design standards for that particular site. Directly click on the design option so that it will do the analysis for the isolated footing design as per IS 456-2000 code provisions. After some time the isolated footing deign results are displayed on the screen see in the below figure.

From this results you can select anyone of the foundation as per the requirements which is displayed in the results. The isolated footing consisting of staring page, geometry, detail and schedule drawing, GA drawing and calculation sheet. The details and drawing for sample foundation is shown in the below figure see details.

As per the design results of isolated footing for G+2 building structure it is obtained as clear cover of 50mm at the bottom, it is having the mesh of 6mm diameter bars in both X and Y direction with 70mm center to center distance between the each bar.
Combined footing design as per IS 456-2000 code
In the combined footing also initially we have to import the model to staad foundation software which is same as isolated footing and then we have to create the load combinations by using loads and factors option on the left hand side. Now we have to create the new job combined footing as per IS 456 2000code the complete process is same as per isolated footing. The combined footing input details are shown in the below figure

Now we have to select the load combinations which are already defined as per ultimate load and service load case. After that we have to create the strips in between the columns in X direction and Y direction for all the columns which is shown in the below figure.

Now we have to click on the design option so that it is display the combined footing job option on the left hand side which contain the concrete and rebar, cover and soil, footing geometry, sliding and over turning and design enter the values as per the building design standard. Directly click on the design option so that it will do the analysis for the combined footing design as per IS 456-2000 code provisions. After some time the deign results are displayed on the screen see in the below figure.

From this results you can select anyone of the foundation as per the requirements which is displayed in the results. The combined footing is also consisting of staring page, geometry, detail and schedule drawing, GA drawing and calculation sheet. The details and drawing for sample foundation is shown in the below figure see details.

As per the design results of combined footing for G+2 building structure it is obtained as clear cover of 50mm at the bottom, it is having the mesh of 12mm diameter bars in both X and Y direction with 180mm and 185mm center to center distance between the each bar.
Please see the complete design details as per STAAD Pro software in my YouTube channel civil engineering by shravan see the video link below.
Conclusions of foundation design as per IS 456-2000 code
Well now the above explained concepts are related to the isolated footing and combined footing design as per IS 456 2000 code standards. For isolated footing is it obtained as 6mm diameter with 70mm center to center mesh in both X and Y direction for foundation. And for the combined footing is obtained as 12mm diameter with 180mm and 185 center to center mesh in both X and Y direction for foundation.
Please follow our previous posts here
Complete detailing of RCC building in ETABS software by using IS 456 2000 code
What is Transverse reinforcement? Different types of transverse reinforcement in columns?
What is Cracks in building | Types of cracks | Methods and preventions in cracks
How to calculate number of stair cases and volume of stair in building construction
Isolated footing design as per IS 456-2000 code | structural design | civil engineering
Please watch interesting concepts in my YouTube channel Civil engineering by shravan. Please feel free to text us at contact us page for any quarries.
Thank You
Your Shravan
Have a good day.