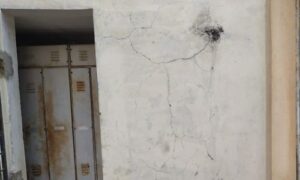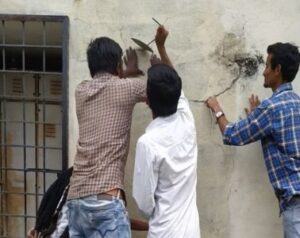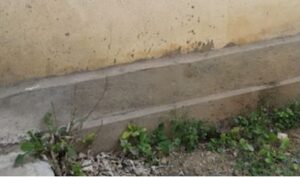Contents
What is Cracks in building? Types of cracks? Methods and preventions in cracks
Cracks are the basic common appearance in the buildings. These are observed in structural components like beams, columns, slab, and walls. Frequently walls will effects the cracking in low rise buildings like ground floor building, G+1 building, G+2 buildings etc.

Basically cracks in the buildings are observed in structures due to excess of load or stress. For example let us consider the building which is G+1 is constructed with M20 grade concrete. If the building is having total sum of loads (lateral and gravity) within the limits of M20 grade cracks will not be seen in structures. But if in case if the loading value exceeds the beyond M20 grade value then crass will obtained in structure. The excess of the load or stress is the main reason for cracking effect in buildings. To reduce the effect it is important to consider the safety factor as per standards provided by various codes.
Types of cracks in structures
Majorly the cracks are classified into two types
- Structural cracks
- Non structural cracks
Structural cracks
This is the first type in the cracking as per this case the cracking effecting is mainly observed due to structural elements weight like beams, columns, slabs etc. The own weight of the structure is the main factors in the structural cracks.
Non structural cracks
The non structural cracks are the second type in this case the effect is observed due to presents of loads except the structural element weights. Other loads except the self weights are the main factors in non structural cracks.
Major methods used repairs for crack in building
The following are the three major methods used in repairing the cracks
Epoxy injection
Epoxy injection is the first method used to reduce the cracking effect in the buildings. In this type the chemical in injected to the crack directly depending upon the dimensions and thickness of cracking. This method is most expensive due the usage of chemical in repair.
Routing and sealing
This is the important method frequently used to repair the cracking effect in building. In this case initially the excess of material (waste material) is removed from crack and water is applied to that crack section. Then the cement mortar is placed in the crack in order to reduce the cracking effect. The curing is made for the cracking at 28 days periods. After the curing the compressive strength is determined for the cement mortar by using rebar hammer test method.


Stretching method
This is the last method in reducing the cracks. For this case the holes are initially made near to the crack and then steel bars are stretched in to the crack. After applying the rebars the distance between the cracks decreases as per the dimensions of cracks used in buildings.
Preventions of cracks
The prevision is the process of protecting the buildings from the cracking effect. It is important to follow the basic precautions before the building construction. The following are the five basic prevention methods used in cracking of building structures, they are
- Choice of materials
- Choice of mortar and concrete
- Design of buildings as per standards
- Construction techniques and practices
- Environmental effect
Choice of materials
In the buildings, structures construction we will use basic materials like cement, sand, aggregates and other materials for making the elements like beams, columns, slabs of foundation etc. It is important to consider the materials as per the stands. Firstly we will determine the material properties on basic materials and compare those results of materials properties with standards as per code provision values. If the results are within the acceptable limits then we can use them in the building construction directly.
Choice of mortar and concrete
The mortar is the mixture of cement and sand with suitable amount of water, concrete is the mixture of cement, sand, and aggregates with suitable amount of water. Before construction it is important to take proper grade of mortar and concrete depending upon the requirements of building. If the mortar and concrete grades are having uniform mix it will give more strength to the building structure which are made with concrete and mortar.
Design of buildings as per standards
The design of the building as per the standards is the third prevention used in cracking effect. In this case the specifications like architectural and structural standards are considered. The architectural plan of the structure is made firstly as per the requirements and then we follow the design consideration as per code provisions like the reinforcement values, cross sections for structural elements.
Construction techniques and practices
This is the fourth method used in prevention of cracking. For making the uniformity mix and proper mix calculation is adopted initially. The advanced construction methods are used in constructions along with installation methods.
Environmental effect
This is the last prevention used in cracking effect of building structure. The environmental factors are initially considered like wind speed, terrain, seismic zone and other climate factors. Some due to change in the temperature in the environment leads in cracks.
The above described methods are pretensions used in cracking effect which are classified in to five types.
The complete concept of cracks in concrete and prevention methods are explained in my YouTube channel Civil engineering by shravan see full details below.
Conclusion of cracks in buildings and prevention methods
Well now the above explained concepts are related to the complete concept of cracks in buildings, methods used to repair cracks and prevention methods used in cracking effect. For reducing the cracking effect we will use three methods namely epoxy injection, routing and sealing and stretching methods in structures. And the prevention methods mainly related to the Choice of materials, Choice of mortar and concrete, Design of buildings as per standards, Construction techniques and practices and Environmental effect
Please follow our previous posts here
Cost estimation of marbles and tiles for 1000sft and1500sft slab area click here to read
Volume of concrete per cubic meter click here to read
What is slab? Types of slabs? Difference between one way slab and two way slab ? click here to read
What is minimum and maximum center to center distance between RCC columns click here to read
What is cost estimation of 3BHK building click here to read
Please watch interesting concepts in my YouTube channel Civil engineering by shravan. Please feel free to text us at contact us page for any quarries.
Thank You
Your Shravan
Have a good day.