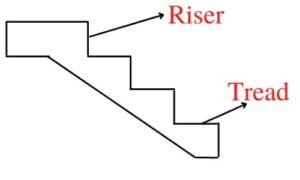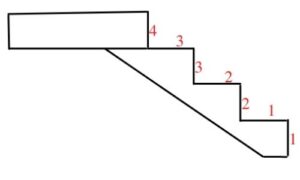Contents
How to calculate number of stair cases and volume of stair in building construction ?
The stair cases are the alignment of steps which contains risers and treads from the bottom floor to top floor, example ground to first floor or first floor to second floor. The stair cases are used to communicate between the floors; they are used to transfer the needs from one storey to another storey through the height of the building or other structures. In this article I will explain you what are the components we have to consider in stairs, types of stairs, how to calculate the number of stairs for building structure and how to determine the volume of concrete required for construction of example stair.
Components of stair cases
The below figure shows the general stair case used in building structures

The major components of stair cases consisting of riser, tread, waist slab, landing slab, run, flight
Riser
The riser is the vertical portion of each stair case used to climb from one step to another step. Basically the value of the riser is considered as 5”, 6” or 7” depending upon the type of stair cases used in the building construction. In the present example we are taken 6” riser to calculate the number of risers and treads.

Tread
The tread is the landing position or the horizontal portion of each stair used to climb from bottom to top. Depending upon the number of risers the number of treads are calculated and with the help of total length of stair we can easily determine the value of the tread length for the specified stair cases.
Waist slab
The slab section which supports the both rise and landing for the particular flight is called waist slab section. Basically the thickness of waist slab section is generally considered as 5” or 6” depending upon the total load on the stair cases.
Landing slab
The landing slab the middle slab it is also called as the slab section at which the stair cases changes its direction. The thickness is same as the waist slab section. At this particular position the tread of last flight ends and riser of next flight stars.
Run
The run is the horizontal distance of each stair case from the starting point to ending point from bottom to top in the building structures.
Flight
The flight is the unbroken distance of the landing from start to end in the stair cases.
Major Types of stair cases used in building construction
The types of stairs are mainly classified in to three types
- Straight stairs
- Turning stairs
- Continuous stairs
Straight stairs
This is the most frequently using stair case now a day it is the simple stair which is helps in small houses. Basically for this type stairs the straight connection is made from the starting point to ending point of the stair case in the same direction. This type of stair consisting of one single flight or more than one flight with multiple landings throughout the stair case.
Turning stairs
The turn in the stair case is generally provided to change the direction of stair case from one to another. The dog legged, open well, quarter turn, half turns are some of the examples comes under this case. For changing the direction of stair case generally landing slab is provided at the middle of the stair cases.
Continuous stairs
Continuous stair is the third types considered in the type of stair case. Basically this type is used in the small areas of stair. The continuous connection is made between the starting points to ending point in the stair cases. The circular stair case and turned stair are some of the examples used in continuous stair cases.
How to calculate the number of stair cases in building structures
Let us consider an example which is consisting of 15’0”X10’6”area for the front dimensions of the stair case. By assuming the landing slab which is placed at a distance of 4’6” from the ground.
Basically for buildings Riser is taken as 5” to 7”
By taking 6” riser value
Number of riser = (Height of stair/Rise)
= 10’6”/0’6”
= 21numbers

let us see in the image which contain 4 stairs with 4 risers and 3 treads
Now number of treads = Riser -1
= 21-1
= 20 Numbers
Now we have to determine the length of trade = total tread length/number of treads
= 15’0”/20
= 0.75’
= 9”
So for this particular stair which is of 15’0”X10’6” dimensions the risers are required 21 numbers and treads are required 20numbers and the length of tread is obtained ad 9” approximately.

The final view after determining stairs is shown in the above figure
Volume of concrete required for the stair cases
The volume of the concrete required for stair cases is determined by calculating the individual volumes like volume of landing, volume of 1st block, volume of waist slab and volume of steps. The summation of all the values is finally making total PCC volume of stair cases.
- Volume of Landing = Area of landing X Thickness
= 4’X6’X0.5
= 12 cubic feet
- Volume of 1st Block = Area X Thickness
= 1’ X 3’ X0.5
= 3 cubic feet
- Volume of waist slab = X section area X length
Length of waist slab = (122+4.52)1/2
= 12.816 feet
Now the volume = 6”X3X12.816
= 38.448
= 38.5 cubic feet
- Volume of steps = Volume of 1 step X Number of steps
= (6”X9”X3’) X 12
= 13.5
For total stairs 13.5X2 =27
Total PCC Volume = Volume of landing + Volume of 1st block + Volume of waist slab+ Volume of steps
= 12+3+38.5+27
= 80.5 Cubic feet
= 2.279506 cubic meter
Approximately we will take 2.3 cubic meter volume
The complete concepts of calculation of number of stairs and volume of concrete required for stair cases are discussed in my YouTube cannel Civil Engineering by shravan please see below.
Conclusions of number of stair cases calculation and volume of concrete required for stair case.
Well now the above explained concepts are related to the complete calculation of number of stairs and volume of concrete required for stair cases. For this type it is required approximately 21 numbers of risers with 6” distance and 20number of treads with 9” distance.
Please follow our previous posts here
Isolated footing design as per IS 456-2000 code
Cost estimation? methods and process of cost estimation in buildings ?
How to apply complete dead loads for G+1 building by using Staad pro software
RCC column design as per IS 456-2000 code
Please watch interesting concepts in my YouTube channel Civil engineering by shravan. Please feel free to text us at contact us page for any quarries.
Thank You
Your Shravan