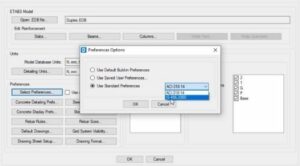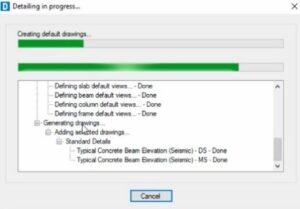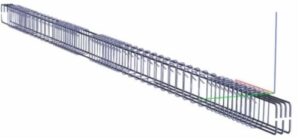Contents
Complete detailing of building in ETABS software | building design as per IS 456 code
Detailing is the process of determining the complete reinforcement details for the structural elements like beams, columns and slabs. Before determining the complete reinforcement details initially we need to model the structure as per the problem statement data. In this article you can able to read all Detailing of building in ETABS software.
The below specifications are the assumptions taken for the modeling of the building.
Usage of building : Residential type
Grade of concrete : M25
Grade of steel : Fe415
Number of floors : 3 (G+2)
Beam size : 230mmX350mm
Column size : 350mmX350mm
Slab thickness : 150mm
Load cases : Dead load and live load
The complete 3d Building model in ETABS software is shown in the below figure

Detailing of building in ETABS
After applying the load cases and load combinations do the analysis and unlock the model. Now we have to make the detailing as per IS 456 code provisions, for that initially we need to assign the strips in both X and Y direction by using edit option and add strips in ETABS software.

The above image shows the adding of strips in Y direction for the storey 1. After adding the strips we need to design frame design by using detailing option frame design and select start frame design option, so now it will check for the stability of beams and columns if the frame section fails then it will show us the error message. Now we have to make number of trials in frame design on order to eliminate fail member message. After making errors free design it’s time to design of the slab for that click on the slab design and initially we need to select IS 456-2000 from the preference option and then select design slab section check option now close the ETABS software.

Complete detailing in CSI Detailing software
Now open CSI detailing software for the reinforcement design values for the beams, columns and slabs as per given code provisions. Now open the .EDB file which we are already saved in ETABS software by using file option and click on new detailing option. Firstly the model is opens in ETABS software and then it is directly imported to CSI detailing software. After loading process is completed the options related to the detailing are shown in the below figure.

The above specified figure contains the details lie detailing units, select preferences, ETABS model and edit reinforcement. In all these four options units and preferences are very much important.
Select the units option make the changes related to the length and load in meters and kilo Newton. And now we have to select the code provision with the help of preferences option change ACI-318-14 to IS 456-2000 code. See the complete details in the below figure.

Now we have to edit the rebar selection rules for Beams, columns and slab sections
Firstly select beams and change the minimum and maximum spacing values as 150mm and 450mm. Then again we have to select the columns option and change the values also 150mm to 450mm values. Lastly select the slab sections again change same values with minimum of 150mm and maximum of 450mm.

Finally select the ok option the design of G+2 building will starts detailing as per the assumed data and loads. The below figure shows the complete detailing process as per the provided details.

Finally the design details related to the beams, columns and slabs are displayed on the screen which is shown below. Which is having full details of beams, columns and slab reinforcement details.
Slab detailing results
Click on the any one of the floor details for example here am taking 2nd floor which contains results like floor framing plan, rebar plan, top rebar plan, bottom rebar plan, section A, section B, Reinforcement profile layer A, Reinforcement profile layer B, Bill of materials, rebar quantities, rebar strip views and finally cage view for the slab reinforcement. The below figure shows the final rebar cage view in detailing. In the same process we can check the complete reinforcement details for remaining slabs lie slab 1 and ground floor slab.

Beam detailing results
Now we have to see the results related to the beam reinforcement for that select the beam detailing option on the left hand side which contains framing plans, schedules and tables, elevations and sections, see the complete details in these options. For example I need to see the results to the second floor beams for that select elevations and sections select 2nd floor beams select 4CB1 section again in that beam also it contains elevation, section A, section B, reinforcement profile, Bill of materials, rebar quantities and cage views. Select the cage view option for real time beam visuals for that specified beam in the second floor as per IS code standards. See the image below image which indicates the reinforcement cage view for the second floor beam section.

Column detailing results
Now finally we have to see the column detailing results select the column details options framing plans, schedules and tables, elevations and sections, see the complete details in these options. For example if I want the results for column with CC1 name select that particular column and it contains again elevation, section A, bill of materials, rebar quantities, rebar cage views. Select the cage view for the CC1 which is displayed in below figure.

The complete step by step detaining of G+2 is explained in my YouTube channel Civil engineering by shravan see details below.
Conclusions Complete detailing of building in ETABS software | building design as per IS 456 code
Well now the above explained concepts are related to Complete detailing of building in ETABS software ? building design as per IS 456 code ?
After model and analysis of building model in ETABS software we have to make detailing in CSI software by importing .EDB to file. The reinforcement details like beams, columns and slabs are easily design with the help of the given data as per the IS code standards.
Please follow our previous posts here
What is Transverse reinforcement? Different types of transverse reinforcement in columns?
What is Cracks in building | Types of cracks | Methods and preventions in cracks
How to calculate number of stair cases and volume of stair in building construction
Isolated footing design as per IS 456-2000 code | structural design | civil engineering
Please watch interesting concepts in my YouTube channel Civil engineering by shravan. Please feel free to text us at contact us page for any quarries.
Thank You
Your Shravan
Have a good day.