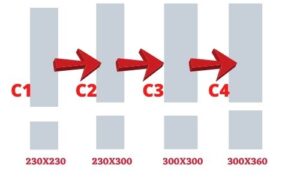Contents
How to calculate the volume of concrete required for column section?
Column is the vertical element in the building structure generally it is used to transfer the load like gravity loads (dead load, live load and floor load) and lateral loads (seismic load or wind load) to the foundation. Depending upon the number of floors the dimensions of the column section are varies. As per the IS code standards the minimum dimensions of the column section is taken as 9”X9” or 230mmX230mm value. The sizes of column section for various floors are explained in my previous post please read by using link shown below section. In this article you can able to learn how to calculate the volume of the concrete required for the one single column section with various examples.
Column sizes for various floors in RCC building
The volume of the concrete is the total mixture of cement, fine aggregates, coarse aggregates and suitable amount of the water in the specified grade of the concrete like M15, M20 or M25 grades.


Cases considered for calculation of volume of concrete
Case 1: Column of Square shape which is having 9”X9” or 230mmX230mm dimensions.
Case 2: Column of rectangular shape which is having 9”X12” or 230mmX300mm dimensions.
Case 3: Column of Square shape which is having 12”X12” or 300mmX300mm dimensions.
Case 4: Column of rectangular shape which is having 12”X14” or 300mmX360mm dimensions.
Calculation of volume of concrete required for single column in the building construction
Case 1: Column of Square shape which is having 9”X9” or 230mmX230mm dimensions.
Let us consider M20 grade concrete mix ratio which is having mix proportion of 1:1.5:3 with W/C of 0.4.
By taking height of the column approximately 10’0” height by converting the value in to meter it will get 3.048 meters.
Volume of column = 0.23X0.23X3.048 = 0.16124m3
Now we have Density of column = mass of the column / volume of the column
And Mass = Density X Volume
Since we have density of RCC concrete = 2500 kg/m3
Mass = 2500X0.16124
=403 kgs
The total concrete required for the entire column of 9”X9”X10’0” dimensions is 403 kgs.
Case 2: 9”X12” or 230mmX300mm section
M20 concrete mix ratio is 1:1.5:3 with W/C of 0.4.
Volume of column = 0.23X0.3X3.048 = 0.2103m3
Now Density = mass / volume
And Mass = Density X Volume
Since we have density of RCC concrete = 2500 kg/m3
Mass = 2500X0.2103
=526 kgs
The total concrete required for the entire column of 9”X12”X10’0” dimensions is 526 kgs.
Case 3: 12”X12” or 300mmX300mm section
M20 concrete mix ratio is 1:1.5:3 with W/C of 0.4.
Volume of column = 0.3X0.3X3.048 = 0.27432m3
Now Density = mass / volume
And Mass = Density X Volume
Since we have density of RCC concrete = 2500 kg/m3
Mass = 2500X0.27432
=685.8 kgs
The total concrete required for the entire column of 9”X12”X10’0” dimensions is 685.8 kgs.
Case 4: 12”X14” or 300mmX360mm section
M20 concrete mix ratio is 1:1.5:3 with W/C of 0.4.
Volume of column = 0.3X0.36X3.048 = 0.329184m3
Now Density = mass / volume
And Mass = Density X Volume
Since we have density of RCC concrete = 2500 kg/m3
Mass = 2500X0.329184
= 822.96kgs
The total concrete required for the entire column of 9”X12”X10’0” dimensions is 822.96kgs.

Final results of volume calculation
The below table shows the complete calculated values of volume of concrete and material quantities used with different column sizes
| S. No | Column size in mm | Volume of concrete | Weight of concrete required |
| 1 | 230X230 | 0.16124m3 | 403 kgs |
| 2 | 230X300 | 0.2103m3 | 526 kgs |
| 3 | 300X300 | 0.27432m3 | 685.8 kgs |
| 4 | 300X360 | 0.329184m3 | 822.96kgs |
Follow our previous posts here
How many bags of cement required for slab construction
Basic concepts of bar bending scheduling [BBS] used in building construction
What are bracings ? and different types of bracing system used in building design?
Design requirements of RCC slab as per IS code standards
Basic rules in foundation design as per standards
Conclusions of volume of concrete required for column construction
Well now the above explained concepts are related to the volume of the concrete needed for the RCC column construction. For this it was assumed four types of columns which are having 230X230, 230X300, 300X300, 300X360dimensions.In case of 230mmX230mm minimum dimensions it was obtained as 0.16124m3 volume of the concrete and 403 kgs of concrete, In case of 230mmX300mm minimum dimensions it was obtained as 0.2103m3 volume of the concrete and 526 kgs of concrete, In case of 300mmX300mm minimum dimensions it was obtained as 0.2103m3 volume of the concrete and 685.8 kgs of concrete and finally for the 300mmX360mm minimum dimensions it was obtained as 0.329184m3 volume of the concrete and 822.96kgs of concrete.
For more information regarding the civil engineering concepts please follow my YouTube channel Civil Engineering by shravan.
Thank you,
Your shravan,
Have a good day.