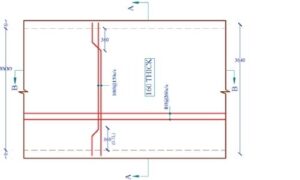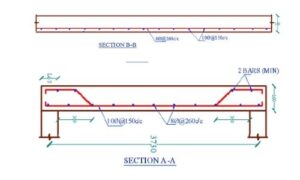Contents
Complete one way slab design as per IS 456-2000 code | Structural design | civil engineering |
In this article we will see design of complete one way slab design by using IS 456-2000 code provisions. Basically one way slab is the one in which the section of slab is supported on two opposite direction beams. In this case the main reinforcement bars are provided along the spanning direction in order to resist the load. The ratio of L/B is important factor can be considered in one way slab design. In this case if the L/B is greater than 2 then we will simply called as the one way slab. Let us take an example of slab which is contains 3.5m length and 1.5m with, the ratio of L/B is 3.5/1.5 which is 2.333. Here the L/B ration is greater than 2 then we can conclude that this slab is comes under one way slab.
The complete definition of slab difference between one way and two way slab is explained in my previous blog please click here to read.
The complete design of two way slab is explained in my previous post please click here to read.
In this article I will design the simply supported one way slab which is having clear span of 3.5m, and it carries the live load of 4kN/m2, floor load is 1.5kN/m2. The width of supporting wall is 0.23m. Assume M20 concrete, Fe415 steel.
The design of one way slab section included the following steps
- Trail depth and effective span
- Loads on slab
- Design bending moment and check for depth
- Reinforcement calculation
1. Trail depth and effective span in one way slab design
In this step firstly we have to calculate the approximate depth by using L/26 formulae, then effective depth and effective span is calculated by using IS 456- 2000 standards. The complete calculation part for the one way slab is shown in the below method.
By assuming approximate depth = d = L/26
= 3500/326
= 134mm
And assume D =160 and cover =15mm for mild exposure condition
d = 160-15-10/2
= 140mm
So take trial depth as 140mm = 0.14m
Now effective span is taken as lesser of two values calculated below
L=3.5+0.23 = 3.73m L =3.5+0.14 =3.64.
So take effective span = 3.64m
2. Loads on one way slab design
The determining the load on the slab is the second part of one way slab design. In this slab design the loads related to the dead load and live loads are taken which are mainly related to the slab self weight, live load and floor finishing loads. The complete calculation part is shown in the below.
- Slab self weight = 0.16*25 =4.00kN/m2
- Floor finishing load = 1.5kN/m2
- Live load = 4kN/m2
Now the ultimate load on the slab is determined by taking 1.5 factor of safety with summation of all slab self weight, floor finishing load and live loading condition.
Ultimate load = (4+1.5+4)*1.5 = 14.25kN/m2.
3. Design bending moment and check for depth in one way slab design
In this step the bending moment value is calculated initially for simply supported beam property which is having formulae wl2/8. And depth of check is determined as per IS 456 standards. The complete calculation for one way slab is explained in the below steps.
Max BM = wl2/8 = (14.25*3.642)/8 = 23.60 kN/m.
Now we have to calculate the depth from maximum moment values
M = 0.138 bd2
23.60 = 0.138X20X1000Xd2
So d = 92.4mm which is less than 140mm
Hence ok
4. Reinforcement calculation
This is the last step in the one way slab design in this Ast value is determined initially and reinforcement bars are calculated depending upon the Ast values.
Since we have the formulae
Mux=0.87fyAstd(1-(fyAst/fckbd))
23.60X106=0.87X415XAstX140(1-(415Ast/20X1000X140))
Ast = 504mm2
By using 10mm diameter bars
S = (ast/Ast)X1000
= ((Π*102/4)/504)*1000
= 154mm
Hence use 150mm
So provide 10mm @ 150C/C distance which is less than of 3d or 300mm, hence it is ok.
Distribution steel
The distribution steel is 0.12% of gross area as per IS 456 standards
So Distribution steel is given by
(0.12/100)*1000*160 = 192mm2
By using 8mm diameter bars
S = (ast/Ast)X1000
= ((Π*82/4)/192) X1000
= 260mm
Use 260mm
So provide 8mm diameter bars with 260mm C/C distance for the distribution reinforcement which is less than of 5d or 450mm (700 or 450)
The complete one way slab reinforcement calculation diagram is shown in the below figure.


It is consisting of 10mm @ 150C/C distance main reinforcement, 8mm dia bars with 260mm C/C distribution reinforcement
The complete concepts of slab design by manual method is shown in my YouTube Channel please click here to read.
Conclusions for Slab reinforcement details
Well now the above explained concepts are related to the complete slab reinforcement details calculations for one way slab as per IS 456-2000 code. The reinforcement details are calculated for slab are classified in to four stages trial depth and effective span, load on the slab, design of BM and check for depth and Area of reinforcement.
As per the calculation the reinforcement values obtained as It is consisting of 10mm @ 150C/C distance main reinforcement, 8mm dia bars with 260mm C/C distribution reinforcement
Please follow our previous posts here
Cost estimation of marbles and tiles for 1000sft and1500sft slab area click here to read
Volume of concrete per cubic meter click here to read
What is slab? Types of slabs? Difference between one way slab and two way slab ? click here to read
What is minimum and maximum center to center distance between RCC columns click here to read
What is cost estimation of 3BHK building click here to read
Please watch interesting concepts in my YouTube channel Civil engineering by shravan. Please feel free to text us at contact us page for any quarries.
Thank You
Your Shravan
Have a good day.