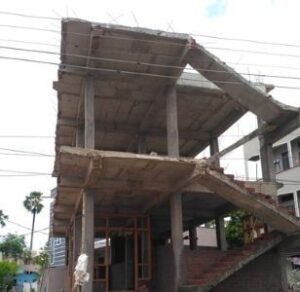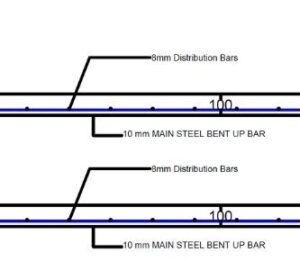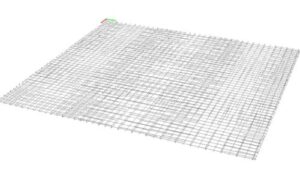Contents
What is slab and types of slabs ? Difference between one way slab and two way slab system?
Definition of Slab
In this article I will explain you what is slab and types of slabs, difference between one way slab and two way slab ? Slab is the horizontal flat plate member which is supported on vertical frame sections (columns) used to transfer the total load to the foundation. Generally the slab section is parallel to the ground and perpendicular to the gravitational force. Basically slabs are used with thickness in between 100mm to 500mm in RCC building design consideration. The vertical loads or gravity loads are considered in slab design as per the standard codes. The reinforcement values of the slab section with specified thickness are depends upon this vertical loading distribution on the slab.
Basically the gravity loads related to the dead load, live load and floor loads are the major factors in slab design. Under dead load self weight, external wall loads, internal wall loads, parapet wall loads, staircase loads and floor loads are calculated. For the live loading condition the area load on the slab sections are taken depending upon the building usage the live load values will varies for the specified building or structure.

Mainly the slab systems are classified in to the following two types depending upon the usage they are
- Ground bearing slab
- Suspension slab
Ground bearing slab
The ground bearings are those in which the slab is directly rests on the foundation. Basically these types of the slab are used in domestic and commercial applications. The perfect examples for the ground bearing walls are concrete read construction and floor construction in buildings these are directly rests on the foundation. The slab formwork initially set on the ground depending upon the dimensions of the slab section as per the architectural designs then the concrete is pore in the form work in order to make the slab section, for the better strength of the slab reinforcing bars are used in slab construction.
Suspended slabs
The suspended slabs are those which are supported on the column sections. These types of slabs are frequently used in building constructions. In this case the columns are initially constructed on the foundation then formwork is placed above the columns and reinforcement bars are placed on the formwork and then the concrete material is pre on the slab for the specified requirements of the site. Under this type of slab mainly flat slabs, conventional slabs, hollow core ribbed slabs, waffle slabs, solid slab raft and composite slabs are considered as examples in building design.

Under the suspended slab under convention type the two types of slabs are used in the building designs they are mainly depends upon the loading distribution and usage of the slab section.
- One way slab
- Two way slab
One way slab
The one way slab is the one in which slab member is supported on two opposite direction beams. Under this slab the ratio of L/W plays important role. If the slab is having L/W ratio greater than or equal to 2 it is called as one way slab system. Where L is the length of the slab section and W is the width of the slab section. Let us consider an example of slab which is having 6mX2.5m dimensions. For this slab section length L is taken as 6m and width W is taken as 2.5m.
The Ration of L/W = 6/2.5 = 2.4
So as per the definition of one way slab section here the factor is comes with 2.4 value which is higher than the 2 and it is comes under one way slab type.
In the one way slab system basically the loading distribution will takes place towards the shorter span which is having opposite beam sections. The sajjas and verandas are the main examples in one way slab system. Under this type of the slabs the cracked bars are placed in the direction of shorter span in order to resist the loading condition.

Two way slab
The two way slab is the one in which slab member is supported on all directions direction beams. Under this type of the slab the ratio of L/W ratio also plays important role. If the slab is having L/W ratio less than 2 it is called as two way slab system. Where L is the length of the slab section and W is the width of the slab section. Let us consider an example of slab which is having 4mX2.5m dimensions. For this slab section length L is taken as 4m and width W is taken as 2.5m.
The Ration of L/W = 4/2.5 = 1.6
So as per the definition of two way slab section here the factor is comes with 1.6 value which is less than the 2 and it is comes under two way slab type.
In the two way slab system loading distribution will takes place in all the four directions of the slab. The normal conventional slabs are the main example in two way slab system. Under this type of the slabs the cracked bars are placed all the directions in order to resist the loading condition.

Difference between one way slab and two way slab systems
The following table shows the major differences between the one way and two way slab systems
|
S. No |
Description |
One way slab |
Two way slab |
|
1 |
Supporting |
Slab member is supported on two opposite direction beams. |
Slab member is supported on all directions direction beams. |
|
2 |
L/W Ratio |
If the slab is having L/W ratio less than 2 it is called as two way slab system. |
If the slab is having L/W ratio less than 2 it is called as two way slab system. |
|
3 |
Loading Distribution |
The loading distribution will takes place towards the shorter span of slab |
The loading distribution will takes place in all the four directions of the slab |
|
4 |
Examples |
Sajjas and verandas are the main examples |
Normal conventional slabs are the main example |
|
5 |
Placement of cracked bars |
The cracked bars are placed in the direction of shorter span in order to resist the loading condition. |
The cracked bars are placed all the directions in order to resist the loading condition. |
The complete concepts of what is slab? Difference between one way slab and two way slab system? Are explained in my YouTube channel please click here to see.
Conclusions for what is slab and types of slabs ? Difference between one way slab and two way slab system?
Well now the above explained concepts are related to the definition of slab, what are the different types of slabs and major differences between the one way and two way slab system.
It is dived in to 2 types related to the ground bearing slab system and suspended slab system.
Under the suspended slab under convention type the two types of slabs are used in the building designs mainly one way slabs and two way slab system.
If the slab is having L/W ratio less than 2 it is called as two way slab system and If the slab is having L/W ratio less than 2 it is called as two way slab system.
Please follow our previous posts here
- Cost estimation of 3BHK building click here to read.
- What are the different parameters considered for the building design click here to read.
- What are the basic rules for building design in structural engineering click here to read.
- What is the minimum and maximum center to center distance between columns click here to read.
Please watch interesting concepts in my YouTube channel Civil engineering by shravan. Please feel free to text us at contact us page for any quarries.
Thank You
Your Shravan
Have a good day.