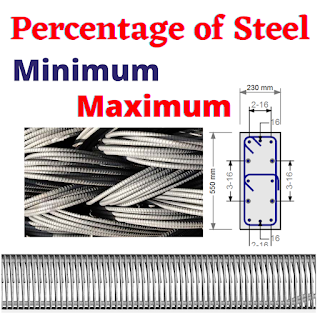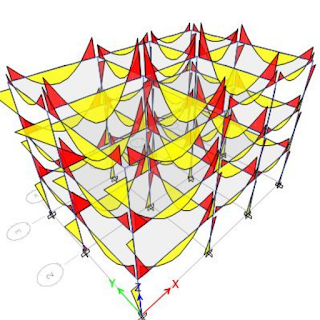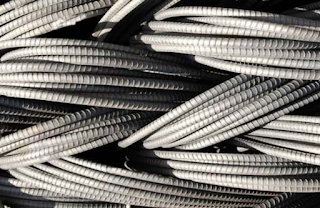Contents
Steel percentage in concrete for beams, columns, slabs and foundations | Civil engineering | Building design |structural design
Percentage of steel is the important concept in building design without using the maximum and minimum values of percentage of steel it is not possible to get the final reinforcement details. After designing the building model using manual or software method it is important to compare the final output with specifications of maximum and minimum values.
If the steel percentage values in beams, columns, slab and foundation exceeds beyond the acceptable values then the cost of the project increases at the same time it will leads in decrease in the strength for the building structure. So it is important to know the maximum and minimum values of steel percentages in RCC structures.
 |
| Percentage of steel in Building |
The maximum and minimum reinforcement values as per the specifications is depends upon the factors which are described below.
- Loading condition
- Soil bearing capacity
- Height of column and length of beam
- Diameter of bar
1. Loading condition
Loading is the first factor which affects on the reinforcement values of beam, column, slab and foundation, it is depending upon the total sum of the load (lateral or gravity). If the sum of the intensity is high then reinforcement values increases and if the loading is less then reinforcement values decreases vice versa.
 |
| Bending moment due to applied load |
2. Soil bearing capacity
The soil bearing capacity is expressed in kN/m2 units this will depends upon the soil condition type in the site. The higher values of bearing capacity values will give better strength for building. They are three types of soil conditions which are related to the loose, medium and rock soils are taken in building design. For an example if we consider the building design in loose soil condition and which is having less bearing capacity less amount of reinforcement values are required.
3. Height of the column and length of beam
The height of column and length of beam is the third factor which affects the reinforcement values if the dimension like height and length increases then reinforcement values increases to resist the total load on building.
4. Diameter of bar
For basic low rise buildings the 12mm and 16mm diameter bars are preferred, if we increase the diameter of bar behind 16mm the percentage of steel increases in building design.
 |
| 12mm and 16mm diameter bars |
Maximum and minimum values as per IS code standards
The reinforcement minimum and maximum percentages for beam, column, slab and foundation are shown in the below table which is as per the IS code provisions
Note : The percentage of reinforcement will changes depending upon the specifications of building the below shown only for education purpose to gain the knowledge in concept.
|
S. No |
Structure member |
Minimum percentage |
Maximum percentage |
|
1 |
Beam |
1% |
2% |
|
2 |
Column |
1% |
6% |
|
3 |
Slab |
0.7% |
1% |
|
4 |
Foundation |
0.7% |
0.8% |
The complete concepts of minimum and maximum percentage values are explained in my YouTube channel please click here to see.
Conclusions of percentage of steel in beams, columns, slabs and foundation
Well now the explained concepts are related to the percentages of minimum and maximum steel in building. For beam it is 1% minimum and 2% maximum, for column 1% minimum and 6% maximum, for slab it is 0.7% minimum and 1% maximum and for foundation 0.7% minimum and 0.8% maximum. Please follow my YouTube channel for more information regarding percentage of steel in building.
If you have any Questions about the percentage of steel in concrete feel free to reach us at contact us page.
Please watch interesting concepts in my YouTube channel Civil engineering by shravan. Please feel free to text us at contact us page for any quarries.
Thank You
Your Shravan
Have a good day.