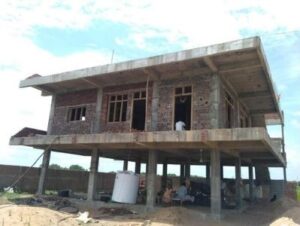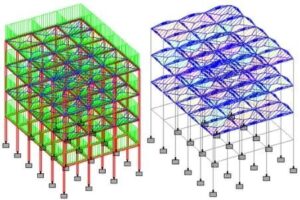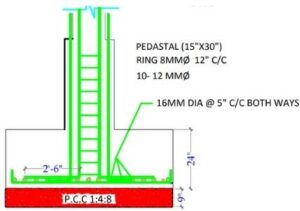Contents
What are the different types of the parameters considered in building design? Factors effecting of the building design?
Building design is the process of calculating the reinforcement values for the structure elements like beam reinforcement, column reinforcement, and slab reinforcement and foundation reinforcement details as per the standards. Depending upon the various design parameters considerations the reinforcement values will be increases or decreases. The different types of building design parameters are classified into below four categories
- Modeling parameters
- Analysis parameters
- Design parameters
- Foundation design parameters
1. Modeling parameters in building design
The below discussed parameters are related to the modeling parameters to be considered before building design with the help of hand calculations or software design considerations.
Number of stories
This factor is depending upon the building type and client requirement. If the client is having requirement to build G+2 building we have to take 3 stories in that first story is related to the ground floor, second one is first floor and last one is second floor.

Length of the structure
Length of the structure is the distance between the starting to end point of the building. The length of the building is depends upon the site dimensions, architectural plan and client requirements for the respected site.
Width of the structure
The width of the structure is the distance between the starting to the ending point of the structure in width direction which is perpendicular to the length of the building under consideration. This also depends upon the site width and client requirements.
Height of the structure
The height of the structure is the measurement of the distance between the starting to end point of the building in the height direction under consideration. For example in case G+2 building we will take height is approximately 9m from the ground.
Center to center distance between the columns parameters in building design
The columns are the vertical members which are used to transfer the load from beams to foundation. As per the building design standards the minimum distance between the columns is taken as 3m and the maximum distance is considered as the 5m. This factor is depends upon the various parameters like loading condition, grade of concrete, depth of the beam etc.
Column orientation
The column orientation is the position of column with respected to the loading distribution and dimensions of building. If the loading distribution or dimensions is high in length direction then we have to provide higher dimensions of column section towards the length of the building.
2. Analysis parameters in building design
The analysis parameters are mainly related to cross sections and loading condition which are described below
Beam size
The dimensions of the beam are considered before building design as per the standards. The cross section of the beam depending upon the various parameters like number of floors, loading condition etc. the complete concepts of beam size for various floors in explained in by previous blog please click here to read.
Column sizes
The dimensions of the column are also considered before design of the building. This cross section is also depends upon the various parameters in structural design. The various sizes column sizes are explained in my previous blog please click here to read.
Slab thickness
Slabs are the horizontal member in building. Before building designing the thickness of the slab is assumed according to the standards provided by IS code or other code books.
Types of loads
Loading is the most important factor in building design basically loads are classified into two types one is gravity load and other is lateral load. The loads which are related to the dead load and live loads are taken under gravity and the load cases related to the seismic and winds are taken under this type. The load calculation under various considerations is assumed before building design as per the standards.

Load combinations
Load combinations are the combination of two or more load cases with suitable factor of safety. The load combinations are taken as per the IS 875 and IS 456 considerations in the structural design.
3. Design parameters in building design
The design parameters related to the building design are described below
Selection of code book
Depending upon the various code provisions the design results are obtained in the structural design. The code books related to IS, ACI, etc are taken for the building design.
Grade of the concrete and grade of the steel parameters in building design
Steel and concrete are the materials used to make building structure. The grade of the concrete and the grade of the steel are considered for the building design as per the safety. For higher load cases the grade of the concrete is increased as per the standards and as per the requirements.

Maximum size of reinforcement bars
Maximum steel bar is also one of the important factors considered before building design. Maximum of 16mm diameter or 20mm diameter is taken as per Indian standards in basic building design considerations.
Minimum size of reinforcement bars
The minimum diameter related to the 12mm or 10mm are taken before building design considerations. This is also an important factor to be considered in building design as per code provisions.
Number of bars
In basic building designs a four number of reinforced steel bars are considered as per the code provisions. Before building design 4 or 6 or 8 numbers of the bars are taken as per the requirements of building structure.
4. Foundation design parameters in building design
The complete details of foundation design parameters are explained below
Type of foundation
The selection of the foundation type in the building design depends upon the various factors like load and concrete grade the isolated footing, combined footing, mat footing or raft footing are preferred than other cases as per the building design considerations.
Soil bearing capacity
Soil bearing capacity will be depends upon the type of the soil related to the loose soil, medium soil or rock soil. The bearing capacity is calculated directly in the site from the laboratory experiments of geo technical engineering. It is also an important factor considered in building design in foundation.
The complete concepts of various parameters in building design are explained in my YouTube channel Civil engineering by shravan please click here to see.
Conclusions for various parameters considered in building design
Well now the above explained concepts are related to the different types of the parameters considered in building design as per standards. These are mainly related to the modeling, analysis, design and foundation design in the structural engineering.
Please follow my YouTube channel for more information regarding civil engineering concepts.
If you have any quarries regarding this article please feel free to reach us at contact us page.
Thank You
Your Shravan
Have a good day.
`